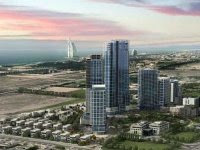
Slated to be the tallest tower in Ajman*, The Esskay Executives flanks the arterial Emirates Road linking the emirate to the rest of the UAE. This development, unlike other property projects, features ‘living zones' where one can unwind after a long, exhaustive day. The Esskay Executives is part of the Marmooka City master development that is home to over 200 residential and commercial complexes amid landscapes and lakes. Marmooka City is owned by the Sheikh of Ajman and master planned by the Sheikh's development company, Real Estate Investment Est. The Esskay Executives at a glance...
Freehold Tower
Ajman's tallest tower with 58 storeys*
Located in Marmooka City master development
G+10+47 floors
Office and residential properties
Studios, 1, 2 and 3 bedroom apartments
Vast and convenient retail areas
Ample parking space within basement and 10 podium levels
Easy-to-pay installment package
The Esskay Executives, Ajman has been packaged as a ‘breathing zone for living, thinking and relaxing' rather than as a mere physical space, helping inhabitants focus more on life. It is the ultimate relaxation pad promising the best that life has to offer, with absolutely nothing to stress about. Equipped with all modern amenities required for a sophisticated lifestyle and opulent living, the Esskay Executives is just minutes away from food courts, international schools, hypermarkets, branded boutiques, and above all the white sandy beaches of Ajman.
Freehold Tower
Ajman's tallest tower with 58 storeys*
Located in Marmooka City master development
G+10+47 floors
Office and residential properties
Studios, 1, 2 and 3 bedroom apartments
Vast and convenient retail areas
Ample parking space within basement and 10 podium levels
Easy-to-pay installment package
The Esskay Executives, Ajman has been packaged as a ‘breathing zone for living, thinking and relaxing' rather than as a mere physical space, helping inhabitants focus more on life. It is the ultimate relaxation pad promising the best that life has to offer, with absolutely nothing to stress about. Equipped with all modern amenities required for a sophisticated lifestyle and opulent living, the Esskay Executives is just minutes away from food courts, international schools, hypermarkets, branded boutiques, and above all the white sandy beaches of Ajman.


















































